to find the Downhill Palace Ruins and Mussenden Temple in
Castlerock, County Londonderry. (Meanwhile, the boys were
golfing at Portstewart.) The writeups in tourist information
we read didn't do this place justice, but I'm glad Mary wanted
to go see it because it was wonderful! I think it is something
you have to see in person to fully appreciate, but I took
pictures to share anyway. You can at least get the idea!
Upon arriving, we walked through a gate. Next to it was
a small building converted into a personal residence, home
to a man named Robin. He came out to visit with us as we
passed by...An interesting and eccentric man to say the
least! Meeting him was a perfect way to start our visit.
He gave us a little history on the land and assured us we
were in for a treat.
Robin pointed us in the direction of a trail. It was a lovely
walk. This path was beautifully maintained, dense with
greenery on either side and spotted with gorgeous flowers.
After we walked awhile, the view opened up. The first thing
we saw was...
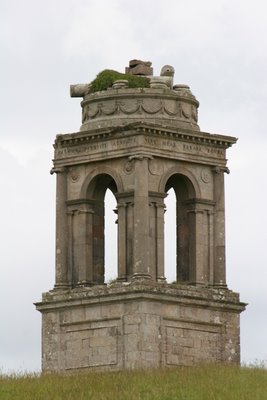
...the mausoleum.
As we continued on, it quickly became clear that we
were in a very special place. Dramatic, romantic and
breathtakingly beautiful. Downhill Demense was
settled into a pretty remote area with a-m-a-z-i-n-g
views in all directions. If you were to stand in one place
and slowly spin around, your eyes would fall first on
beautiful, rolling green countryside. Next, on the wide
open, pounding Atlantic Ocean. And finally, on a
forested area packed with Christmas trees!
In the center of all that is the elegant mansion of
Downhill that now lays in ruins. To it's side is the
gardeners home, Dovecote and walled gardens.
And then between the palace and the ocean, on
the edge of the land's jutting peninsula, is the
circular Mussenden Temple. It hangs on the edge
of a cliff over the ocean and a beautiful coast line
that's half rugged and half soft with sandy beaches.
While the wind whips, the sheep and cows spend
the afternoon grazing. I'm certainly not exaggerating
when I describe this place as grand!
Downhill Palace was home to Frederick Augustus Hervey,
the Earl of Bristol (in London) and then the Bishop of
Derry (in Northern Ireland). Construction of the palace
started in 1776 but wasn't completed for almost 20 years.
The design was primarily that of Michael Shanahan from
Cork (Southern Ireland), but ideas from Sir John Soane
and Placido Columbani were incorporated into the final
plans.
The interior of the palace was said to have been quite
remarkable, complete with walls covered in fine
plasterwork and frescos, ornately decorated ceilings,
and fine carved marble fireplaces. The Bishop made
many trips into Europe where he collected fine art work
-- both originals and copies of the old masters, as well
as pieces from contemporary artists. He showcased them
in the gallery, also home to a grand organ and a significant
collection of sculptures. The gallery's ceiling was covered
in a copy of Guido's Aurora.
Sadly, a fire in 1851 destroyed much of the palace,
including the grand gallery and it's contents. It was
then rebuilt under the design of John Lanyon.
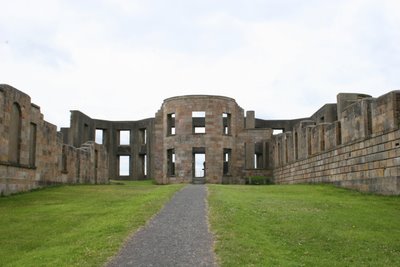
This is a view from inside the palace looking towards the front
entry area. One thing that was really nice about these ruins
is that rooms were labeled...entry way, study, bedrooms, etc.
It really helped give us a visual as we were walking through it.
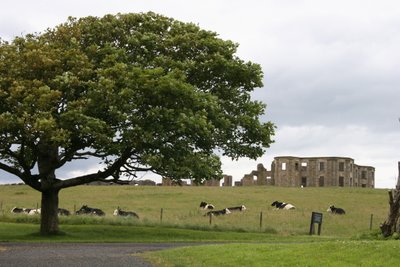
This is taken from the side...The ocean would be to my left.
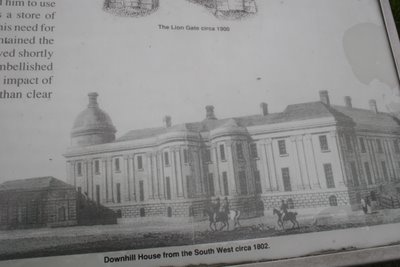
This shows Downhill House, before the fire. It was said to have
"as many windows as there were days in the year," according to
a writeup from the BBC I found on the internet. Much later,
during the second world war, the Royal Airforce used the house.
The Bishop's heirs, who lived in the mansion until 1922, sold the
house in 1944 after which it fell into disrepair. The roof was
removed in 1949, and it's contents were largely taken away.
The National Trust, who now maintains the ruins and it's
surrounding land, only acquired the property in 1980. They
apparently did a great deal of clean up and maintenance to
make sure it was safe for people to pass through the ruins.

An inside view of Downhill House
And a few other shots...
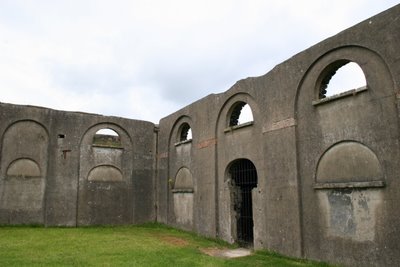
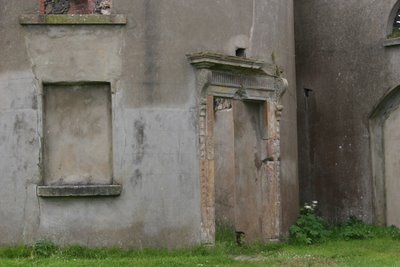
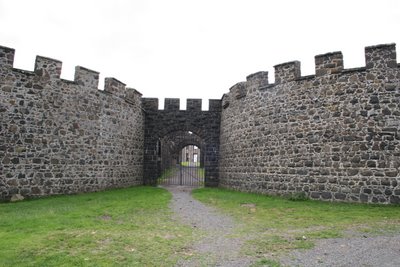
Next is the temple...and really the best part! Located
between the palace and the ocean. Below is a side view.
(From where I was standing while taking this, the
mansion was on my left and the ocean on my right.)
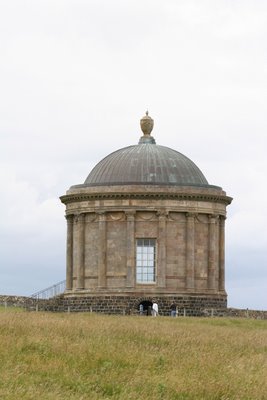
The Mussenden Temple was built between 1783 and 1785,
commissioned by Hervey. The design was based on the
Temple of Vesta at Tivoli outside Rome. "It's spectacular
position on the cliff edge is an illustration of the eighteenth
century desire to contrast a sublime and romantic with a
logical and civilized building," according to the information
posted on the grounds by The National Trust.
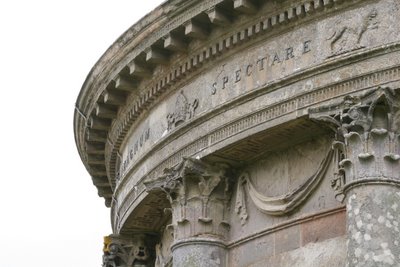
Here is a close up of the detail around the temple. Most of the
detail work was done by David McBlaine. His father, James,
carved the basic structure. There are sixteen of the columns
you see here, each connected by curved pieces of wall.
The words around the buildings, originally covered in gold,
were written by the Roman poet Lucretius. They read,
"Tis pleasant safely to behold from shore the rolling ship
and hear the tempest roar." So, this temple is a place to enjoy
the ocean in close view while staying protected from the
elements.
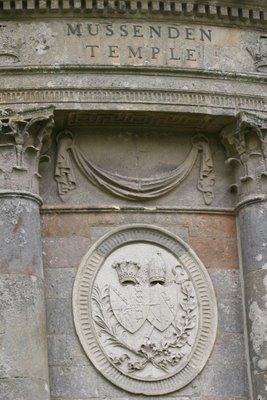
The Bishop's coat of arms is displayed over the Temple's
door. The building was named in honor of the Bishop's cousin,
Mrs. Frideswide Mussenden. Sadly, Mrs. Mussenden died
at the age of 22, before the temple was completed.
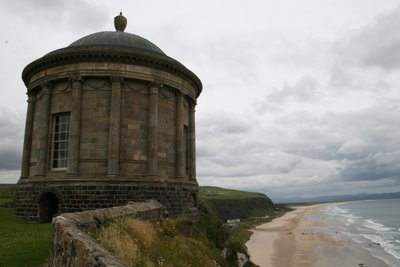
Another side view of the temple. That's the Atlantic!
This photo gives you a little better idea of the cliff that's
home to the temple. Although, it doesn't really illustrate the
height that well, a couple of the pictures coming up might give
you a better idea of it....
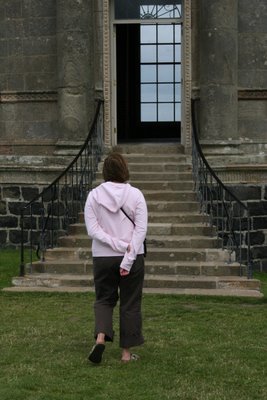
Here is Mary walking into the temple via the staircase.
Directly behind her is the mansion.
Once you're standing inside, you can appreciate this building
even more. "At the four points of the compass the walls open
out into three windows and an entrance door," also from the
information posted on the grounds from the National Trust.
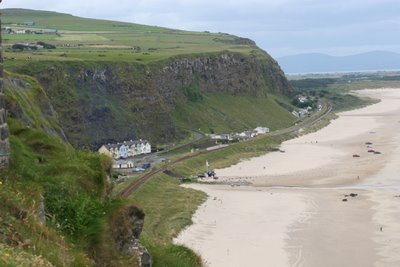
This is the view from the west, seen clearly out the left window.
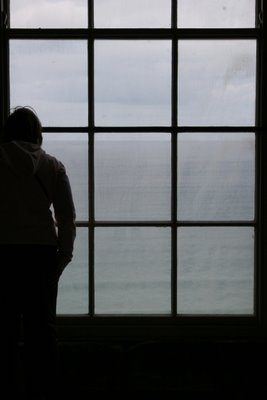
Straight ahead or to the north, all you see is ocean.
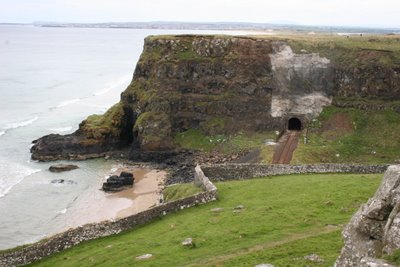
Continuing around and looking east, you see a more rugged
coast line. It's still home to beaches, but they are not as
prominent on this side. Also, there is a tunnel that's been
created here...It runs along the coast in front of the temple
and along the beach to the west.
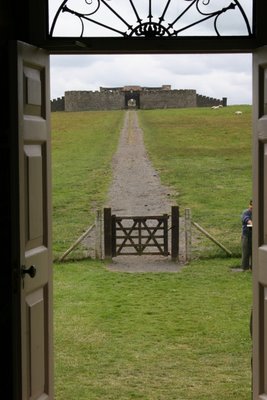
Finally, going back full circle, here is the view through
the entrance, looking back on the main residence.
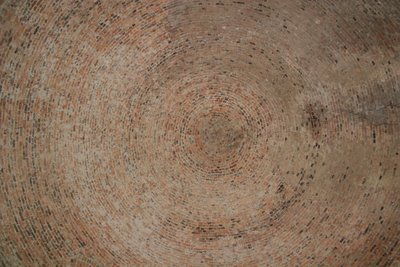
The temple ceiling. A perfect dome.
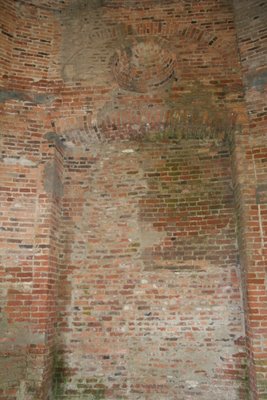
The temple was used as a library. It's interior walls were
once lined with bookcases.
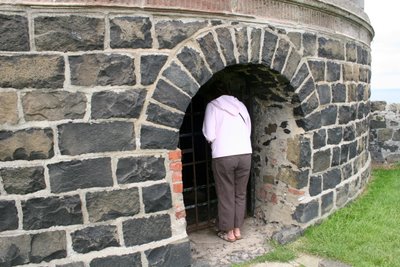
In a time when Catholics were repressed, the Bishop allowed
local Roman Catholics to use the crypt, or basement of the
temple, as a place to celebrate mass. For someone in his
position to offer such a thing was considered generous and
tolerant. This photo is of the entrance to the crypt.
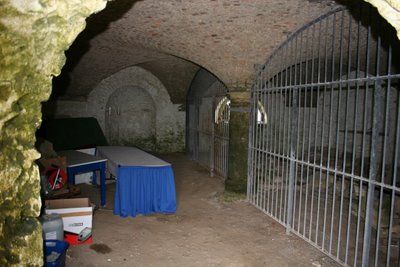
And now for a peak inside. The crypt is now used as storage
for supplies that can be pulled out when the temple is used
for a place to hold a wedding ceremony. How amazing would
that be?!
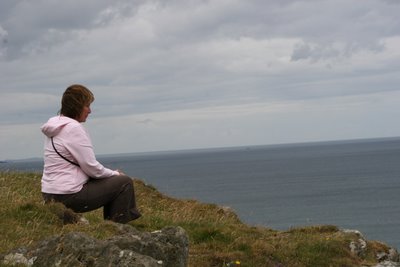
We took a minute to sit and appreciate the view.
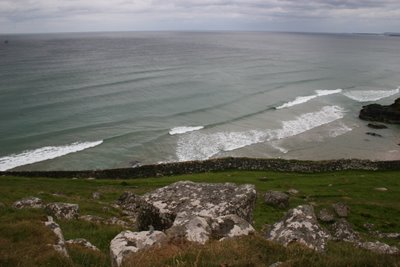
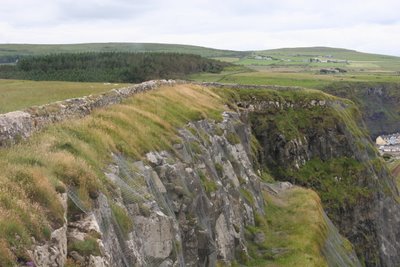
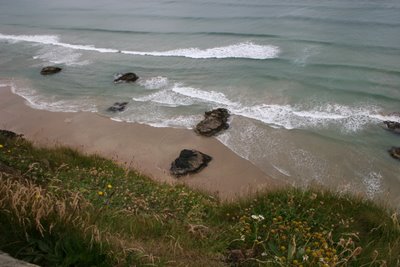
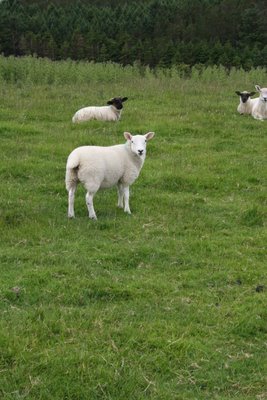
There were sheep, goats and a cows on the land there.
We had to watch the ground when walking from part to
part. It was a bit of a landmine. : )
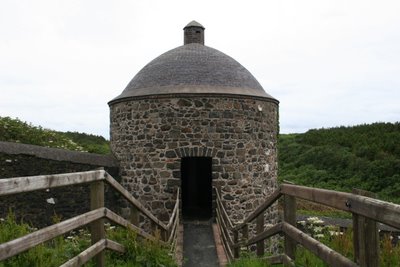
This is the Dovecote and Ice House at Downhill Demense.
Originally, the Ice House was to be put under the Mausoleum,
but plans changed and it ended up here. The information
posted said this is the only known situation in Ireland of
positioning one beneath a Dovecote.
I think the Ice House is pretty much self explanatory, but
if you grew up in the 20th century like I did, you're probably
wondering what a Dovecote is. Well, wonder no more...
Apparently, "keeping doves was common practice on estates
from the medieval period to the 18th century as they provided
a valuable source of fresh meat and eggs", said the postings
by The National Trust. They continued to explain that "their
droppings were also highly prized as garden manure. The
dovecote accommodated about 100 pairs of birds...Each pair
produced two chicks about eight times a year." There was an
opening on the south side of the Dovecote where the birds
could get in and out.
Thanks to the research from the National Trust, we also
know "entry to the Ice House Chamber would have been
via a leather-lined door equipped with a strong lock to deter
thieves. And the passage to this door would have been filled
with straw that served as insulation.
Filling the Ice House would have taken one to two days
and was a project undertaken by all the estate workers,
usually supervised by the gardener. Bills relating to such
work reveal that considerable sums had to be expended
on the whiskey required by the workforce" to stay warm!
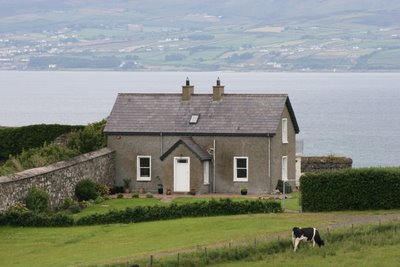
This is the home of the gardener.
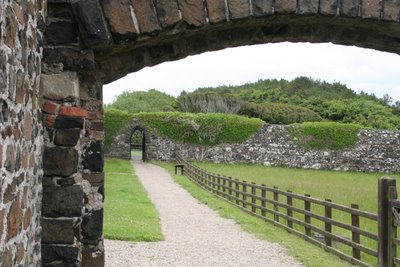
They had a separate walled gardens. The walled location was
selected to protect it's contents from the harsh, salty winds.
Michael Shanahan, the master builder, was adamant that the
gardens were necessary if Hervey's enterprise was to have
any success. Thus, it was so! And a good thing, too. It grew
fruits, vegetables, flowers and herbs for the family. A
greenhouse was also constructed for the growing of more
"unusual fruits and vegetables" such as peaches, grapes
and cucumbers, along with flowers for the house during winter.
They sounded quite lovely -- over time they were sectioned
off into ten separate units, which included multiple
greenhouses, a rose garden and a section that was entirely
ornamental which included a pond and large sundial.
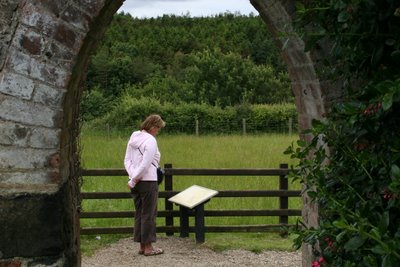
And this is where we learned all about the gardens.
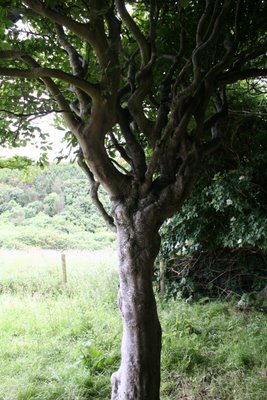
For some wonderful professional pictures of the temple,
click here. My photos just don't do it justice!

1 comment:
Love your pictures! I really like the cieling and the tree. The tree looks like it has curly hair.
:o)
Post a Comment